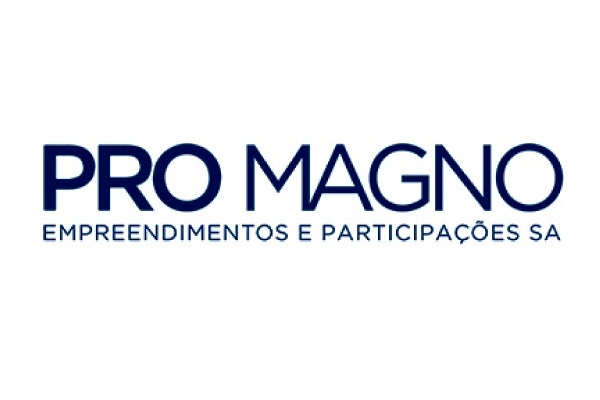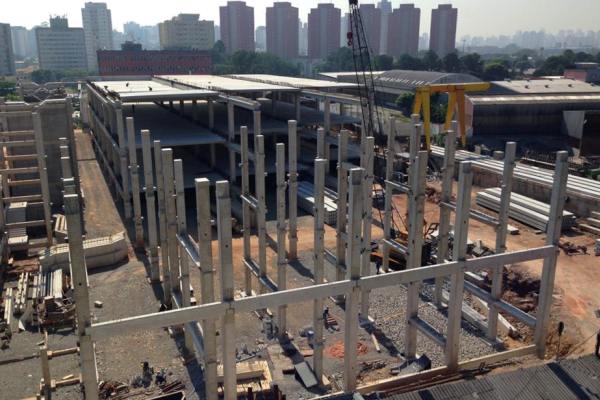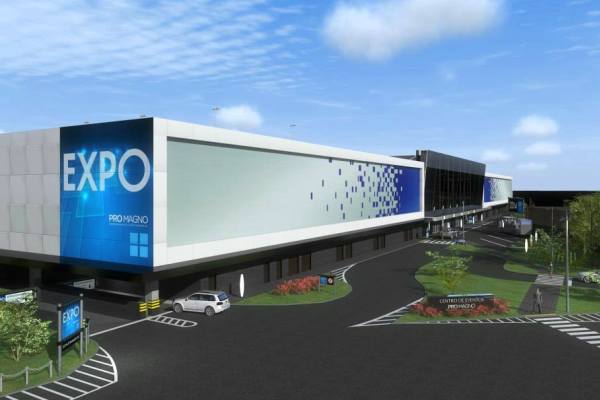Pro Magno: Exhibitions, Events and Congress Services in Sao Paulo
Beni Piatetzky, Director and Partner at Pro Magno Empreendimentos e Participações
Beni Piatetzky gives his assessment of the events sector in Brazil and presents Pro Magno Empreendimentos e Participações. He also talks about the upcoming exhibitions and events centre, which is currently under construction in São Paulo.
Interview with Beni Piatetzky, Director and Partner at Pro Magno Empreendimentos e Participações
What is your assessment of the events sector in Brazil?
I don’t have a great perspective of the market in Brazil as a whole because we are focused on São Paulo. However we did study the market in São Paulo and we found it to be lacking. It was lacking space, services, comfort and standards. The standards demanded by the market these days are very high.
There is a lot of space to grow in this market. We know that today, companies that normally hold exhibitions are not holding more due to the lack in adequate spaces and schedule availability. Therefore this market has a lot of potential for growth. I think that we are going to see good growth and expansion and more players coming into this sector.
The pavilion is going to have an area of 48,000m2. The area available for exhibitions is 21,000m2. The construction of the pavilion is entirely made up of modular parts. Therefore I can have a closed room that is 180m2 or I can have the entire area of 21,000m2. It has a modern exhibition concept. It can be structured to our needs.
Can you tell us a bit about the story behind Pro Magno?
We are a group of business people with experience in both holding exhibitions in São Paulo and visiting exhibitions and trade fairs all over the world, mainly in China, Germany (Frankfurt) and in the United States. From visiting these exhibitions around the world we were able to see that this sector is really evolving, in terms of the pavilions and the services. However, here we were almost experiencing the opposite: a real lack of services. Therefore many of us had the idea and the ambition to create a more modern and larger events space that offers more services here in São Paulo, something similar to what we had seen abroad.
Therefore your project is based on something you saw internationally?
No, the building is not based on a foreign project. The services that we saw abroad are what we are trying to introduce here. The way that it was designed was such as to facilitate the services that we saw abroad. An example of this would be the service of internet, which is provided in international fairs but here on the other hand you are lucky if your cell phone even has signal! So on that level Brazil doesn´t even come close to matching up to international services. We wish to have the internet available in the pavilions so that the exhibitors can have the ability to offer products that can be downloaded right there and then. We want to offer that kind of service just as it is offered abroad.

You are going to be focusing on events here in São Paulo for the next few years, but are you open to new ventures?
Yes, we are always open to new opportunities. As you can see with this venture, it is something that we have done on our own. We created this exhibition centre on our own and now we can see that one of its downsides is that we didn’t foresee in the plans the possibility of expansion. We have realised that maybe once it is finished it might not be big enough for every type of exhibition that we might like to hold.
Can you tell us a bit more about the centre?
The pavilion is going to have an area of 48,000m2. The area available for exhibitions is 21,000m2. The construction of the pavilion is entirely made up of modular parts. Therefore I can have a closed room that is 180m2 or I can have the entire area of 21,000m2. It has a modern exhibition concept. It can be structured to our needs. Additionally the centre obeys all the rules and regulations set by the municipality. We are prepared with fire exits, etc. In terms of parking spaces, we have 1070 spaces not including those for staff which would be another 30%. One of the things that makes us stand out is that we have included a food court. This is something that we noticed was lacking in other event centres; normally both the exhibitors and the visitors have to buy expensive food that is not very good and with little choice. So we have introduced this differential with our centre. The entire pavilion is air conditioned with an ecological system that doesn’t contain chlorine. The entire project was designed to be sustainable. All of the base material from the previous demolition was used for the base of this project. The whole process has been carried out in a way that pollutes the least amount possible. We have already built the rainwater tanks that can collect more than 700,000 litres of water for various uses. All of the structure of the building is fabricated here, I get the cement, sand, stone and steel and the rest is made here.
The pavilion is divided into 4 areas including the basement, parking, changing rooms and exhibition area. The ground and first floor are where the exhibitions take place and the second floor is where the food court will be, the parking and the heliport. Later on we will be installing solar panels above the parking area.

If you could give a message to the future business people that might be interested in exhibiting in your events centre, what would you like to say to them? What really sets you apart from the rest?
My message to them would be “come here with us to really make the best of your business”. I have held many exhibitions and I know how to look after businesses, I understand the problems that arise in exhibitions: the presentation issues, entry and exit issues, etc. Our events centre was designed so that both the expositor and the visitor will be able to come to the centre and take part in and enjoy the exhibitions. We also have designed it so that by participating in an exhibition, the exhibitor can be sure that his time and money will be well invested and will not be wasted on some of the common issues that go along with many exhibitions.
Can you tell us about the delivery date?
The project was split into two parts. We will deliver two thirds of the building in August of this year when we will have our first exhibition and the final third of the project will be delivered in January 2015.
What type of clients do you intend on attracting?
Our pavilion is going to be 21,000m2, therefore the exhibitions and conferences that are going to be held here are going to be small to medium size events. We can´t hold very large events, in fact even an event that would use up nearly the entire 21,000m2 can´t be held here because then they don’t have a chance to grow. Therefore we are intending on holding mostly small exhibitions and some medium size exhibitions. The type of event doesn’t matter, we can hold any kind of event.

Are these clients going to be Brazilian or not necessarily?
Not necessarily, the centre could be used for international events. Today for example, I would say that of the clients and businesses that we have already represented, about half of them are international, examples such as IBM, Reed, etc.
Are you looking out for investors?
No, currently we don’t need investors. We are a company that has some investors and when they came into the project they knew exactly how much they had to invest. As this project has been well organized, we haven’t had any delays or problems and so we are meeting our initial budget. In terms of looking for new investors? No we are not doing that.
Maybe in the future with expansion plans?
The probability of investors in the future is high. The business plan that we have for the next five years foresees that the initial investors who invested in setting up the centre would not stay with the project. It is a sales business plan. If we start to think about expansion plans, then perhaps we will have to look for investors.
Is there anything you would like to add?
I think it is important to remember that we are small investors; we are not business people from large corporations. Therefore everything has been really well calculated and well organized so that there would be no surprises along the way. We have had to wait two years for the permission to begin construction. This project was ready to go ahead in 2012. Some developers might ignore that and go ahead with construction but we were very sensible and we waited to get permission before we began to build. Everything has been done according to the plans. We didn’t really have expansion plans in mind.
FAIR USE POLICY
This material (including media content) may not be published, broadcasted, rewritten, or redistributed. However, linking directly to the page (including the source, i.e. Marcopolis.net) is permitted and encouraged.