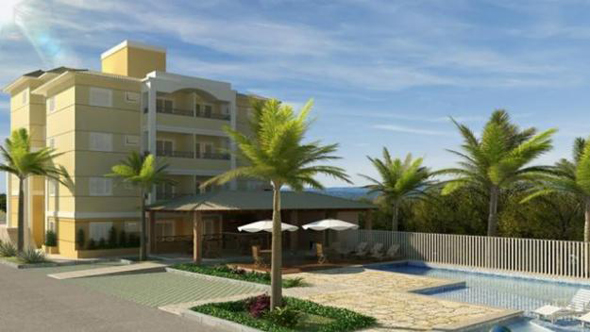Villaggio dos Ipês: Another Sales Success in Cuiaba (Mato Grosso)
With the air of an Italian villa, the Villaggio dos Ipês is becoming the future format for the homes of many families looking for quality of life, tranquillity and comfort.

Mato Grosso, Brazil: With the air of an Italian villa, the Villaggio dos Ipês is the residential property development from Caixa Construções that is taking shape and becoming the future format for the homes of many families looking for quality of life, tranquillity and comfort.
“More than 60% of the development has already been sold, now that the first tower no longer has any units available.”
The condominium, which will consist of seven towers, with four apartments on each floor, is seeing a considerable and steady number of sales. The customer relations manager from Caixa Construções, Adriano Sirugi confirmed: “More than 60% of the development has already been sold, now that the first tower no longer has any units available.”
The first tower is due to be handed over by the middle of this year. According to Sirugi, the apartments are already well listed on the property market. “The rates have appreciated by nearly 15% since launching the development,” tells Sirugi. The last tower should be handed over in 2015.
The project
Surrounded by an area of permanent preservation (APP), the residence will have a walking trail, three children’s playgrounds, a swimming pool with a barbeque area and an outdoor gymnastics circuit.
The Villaggio dos Ipês is situated on the Arg. Helder Cândia highway, also known as the Estrada para a Guia. It is outside of the city centre, away from the hustle and bustle, but still close to shopping malls, restaurants and the main routes into Cuiabá.
View the hotsite for Áquila Residence.
The residential building from Caixa Construções, Áquila Residence has just gained a special hotsite. The website offers more details about this real estate development that makes the best use of internal space and hopes to offer even more comfort and quality of life for its residents.
With its innovative design, the hotsite brings together all the details regarding this residential apartment building. The creator of the project, architect Daniel Moreno states that “using this hotsite, the client can get a better understanding of the Áquila Residence. The numerous photos help the future resident see how the space is divided internally.”
On this special site you can see the floor plan of the apartment, showing the 73.5m2 internal area. By moving the mouse to the indicated spots you can see images of each room. The kitchen scullery, the living dining area and the barbeque area on the balcony are interlinked and offer the ideal space for sharing special moments with your family.
Caixa Construções has also made sure the website shows the strategic location of the development. A map is available on the hotsite showing the proximity of supermarkets, hospitals, pharmacies, petrol stations, bakeries and much more. The Áquila Residence is close to the Political and Administrative Centre on the Avenue CPU and is close to the main, fast access routes into the capital.
Leisure
Áquila Residence was designed with the idea of offering families quality of life. The ground floor and first floor are entirely designated to leisure facilities, such as the swimming pool, walking trail, games room, mini grass court and many more. The new website for Áquila Residence offers internet users a selection of exclusive photos showing some of these entertainment areas. It’s worth taking a look!
The development
This building brings together the concepts of comfort, security and quality of life to its residents, as well as having the most competitive rates per m2. The best porcelain tiling, tableware and wood framework was chosen for all the internal finishes. The expected hand over date is December 2015.
This press release has been issued by Caixa Construcoes (Mato Grosso).